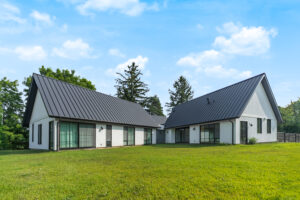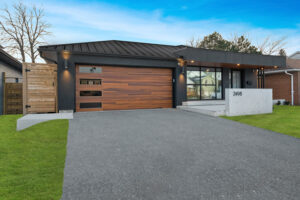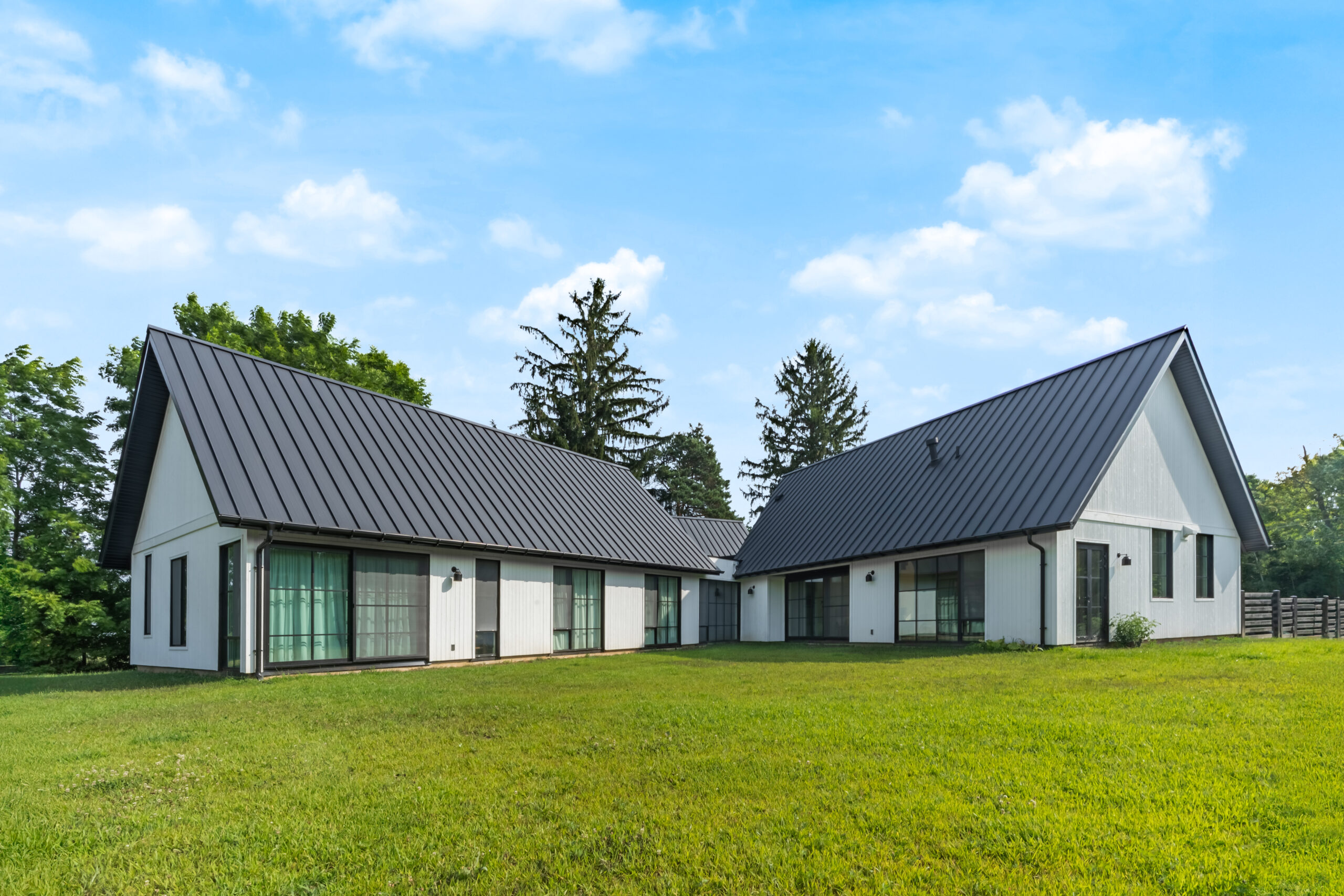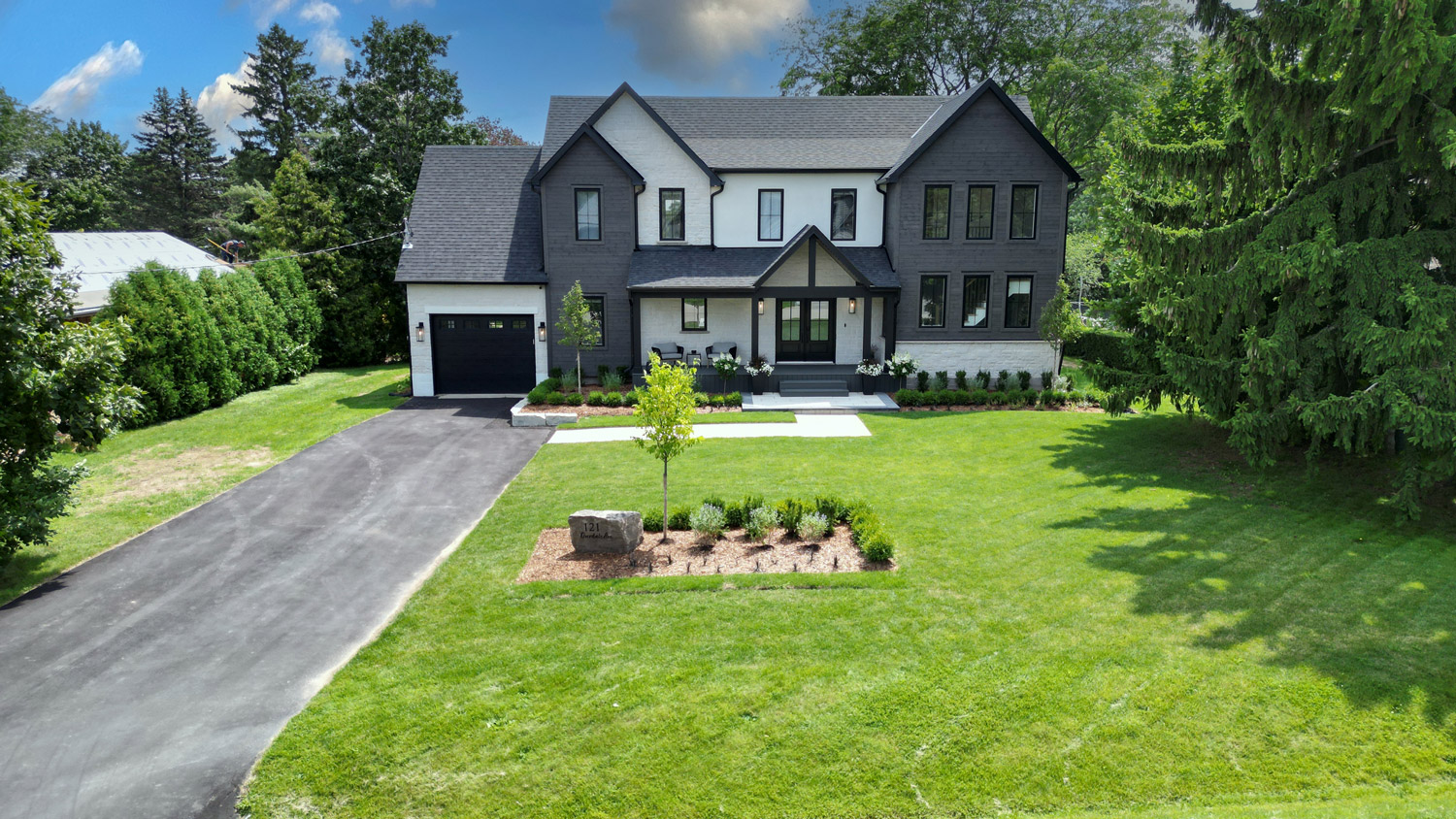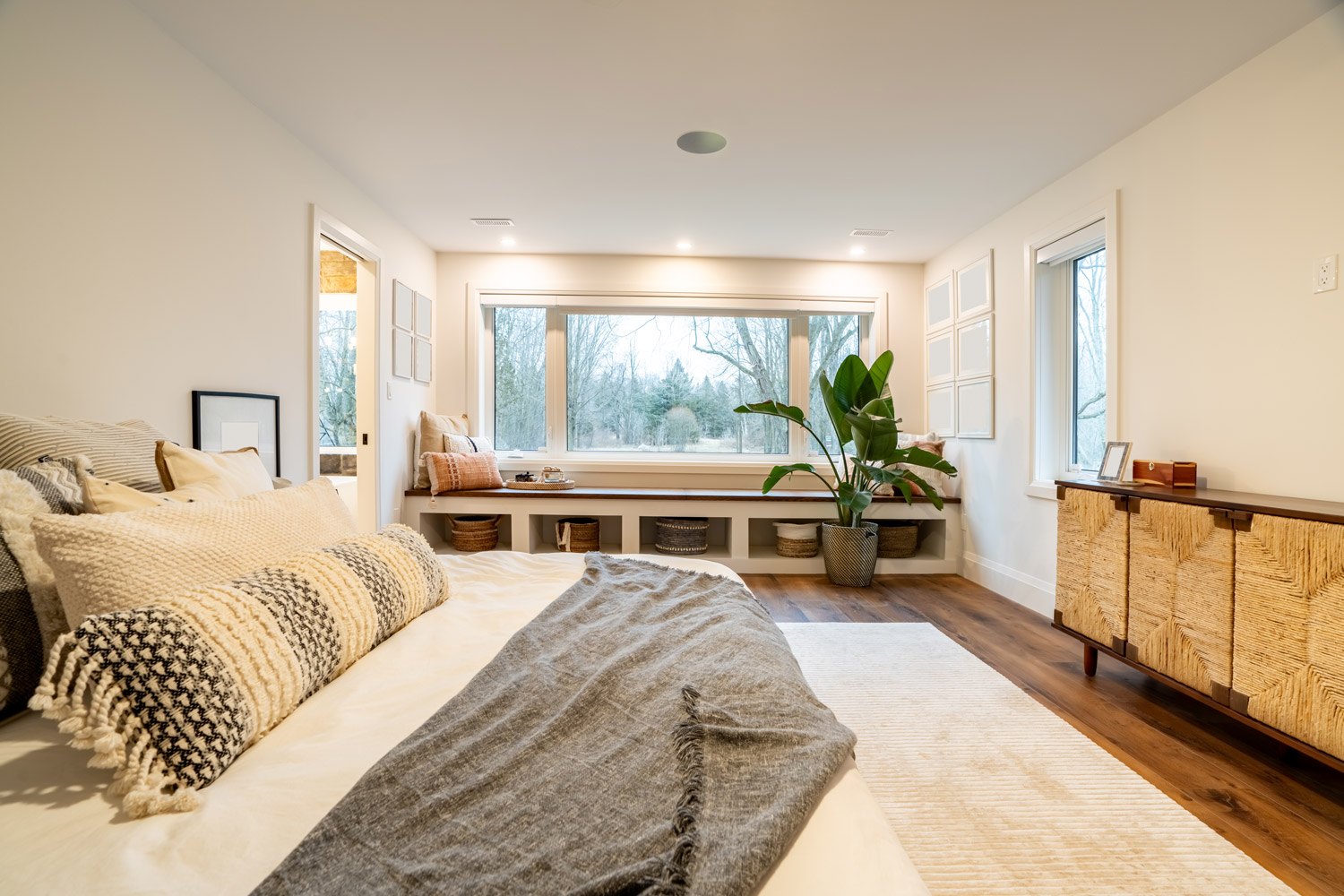
Why Oakville Is One of Ontario’s Top Custom Home Locations
Building a custom home is one of the most personal and impactful decisions you’ll ever make.
It’s not just about bricks, plans, and materials—it’s about creating a place that reflects how you live, grow, and connect. In Oakville, that vision is matched with opportunity. This town offers the right mix of location, community values, and build potential for families and professionals looking for a tailored space to call their own.
Oakville’s custom home market is backed by strong demand, thoughtful zoning, and a local culture that values architectural quality and long-term planning. Whether you’re an established homeowner or someone planting roots in this town, building a custom home in Oakville puts you in control. You can shape your space based on how you want to use it—not someone else’s idea of what you should need. From families with long-term goals to professionals with creative vision, more people are choosing custom builds that reflect their priorities today and make space for tomorrow.
Custom homes in Oakville appeal to people who want clarity, flexibility, and control in their build process.
Why More Homeowners Are Choosing Custom Homes In Oakville
Oakville offers a rare mix of urban convenience and residential calm that’s hard to match across Ontario. Its neighborhoods strike a thoughtful balance between architectural individuality and community standards, which makes it appealing to families planning for decades—not just years. Unlike cookie-cutter subdivisions, Oakville encourages quality builds that add lasting value. That’s a draw for homeowners who want their home to look good now and still feel relevant twenty years later.
Custom homes in Oakville appeal to people who want clarity, flexibility, and control in their build process. You can choose a location that fits your lifestyle—close to schools, trails, or the lake—without sacrificing design freedom. From Glen Abbey to Old Oakville, each neighbourhood has its own unique advantages for custom builds. More buyers are choosing to build from scratch instead of compromising on existing inventory, especially when long-term investment, family needs, and personal style come into play.
What Makes A Custom Home Builder In Oakville Worth Trusting
The choice of custom home builder impacts more than just the final result. It shapes your experience throughout the process—from the first drawing to the final walk-through. In Oakville, where build quality and transparency are closely watched by both homeowners and neighbours, trust isn’t optional. It’s essential.
Communication That Matches Your Pace
Clear, timely updates matter. A builder who can speak plainly, provide progress reports, and break down technical steps makes the process easier to manage. Homeowners appreciate having a consistent point of contact who explains next steps without making assumptions about what you know. In custom builds, consistent communication avoids delays and keeps confidence high.
Transparent Cost Structures And Reporting
Trust builds when budgets stay on track and surprises are minimized. The right builder in Oakville will provide cost clarity from the outset—complete with allowances, contingencies, and options for upgrades. Tools like digital reports and itemized updates help clients stay informed without needing to chase down answers. Price transparency shouldn’t be optional or reactive—it should be built into the process from the beginning.
Strong Ties To Local Trades And Inspectors
Oakville’s construction process relies heavily on coordination with local trades, municipal inspectors, and planning staff. A builder who already has working relationships in place can manage timelines and expectations more efficiently. That familiarity also helps avoid delays from missed documentation or incomplete inspections, which can add stress for homeowners.
Respect For Architectural Guidelines And Neighbours
Many Oakville neighbourhoods include architectural controls or design guidelines to protect property value. A good builder understands how to work within those expectations without limiting design possibilities. That includes everything from siting and massing to facade and materials. Clients benefit when the builder can balance individual expression with community expectations.
Flexibility In Working With Your Team
Some homeowners already have their own architect or designer when they start the process. A builder who’s comfortable stepping into a collaboration—rather than controlling the whole project—is important. The ability to support existing plans, provide accurate estimates, and flag buildability issues early makes for a smoother and more respectful partnership.
Commitment To Quality Over Speed
Good builders in Oakville won’t rush the job to win a deadline. Instead, they focus on getting the details right—from framing tolerances to window seals. Clients who care about long-term durability know the value of patience when the trade-off is craftsmanship that lasts for generations. A commitment to excellence shows in the smallest choices.
Top Design Priorities For Custom Homes In Oakville Communities
- Natural Light And Indoor Flow: Homeowners often prioritize layouts that maximize daylight, with larger windows, open plans, and flexible transitions between spaces.
- Energy Efficiency With Style: Beyond utility bills, people are choosing materials and systems that align with their values—like triple-glazed windows, high-performance insulation, and heat pumps.
- Private Outdoor Connections: Many Oakville properties allow for courtyards, rear patios, or rooftop gardens that extend living space outdoors in ways that feel private and usable.
- Kitchens Built For Family And Function: Rather than generic layouts, clients are asking for kitchens with custom storage, integrated appliances, and work zones tailored to their lifestyle.
- Basements With Purpose: Finished basements are no longer afterthoughts—they’re being designed from the outset as offices, gyms, secondary suites, or full entertainment spaces.
- Primary Suites That Feel Like Retreats: Thoughtful design includes ensuite bathrooms, dressing rooms, and acoustic separation—especially for families balancing busy schedules.
- Material Finishes That Age Gracefully: Oakville homeowners prefer natural finishes like wood, stone, and metals that wear in—not out—and can be easily maintained.
How Local Bylaws Shape Custom Homes In Oakville
Zoning bylaws in Oakville have a direct impact on how and what you can build. From height restrictions to setback requirements, the local regulations shape your home’s form and function before the first drawing is complete. For example, neighbourhoods like Morrison and Old Oakville have heritage elements and specific lot coverage limits that affect everything from driveway placement to second-storey massing. Ignoring those rules not only creates delays but also risks having to redesign at cost.
Working with a team familiar with Oakville’s zoning system helps reduce stress and speed up approvals. Knowing which forms are required, how to read committee timelines, and what variances can be supported is a major advantage during early planning. It also ensures your design respects local character without compromising creativity. A smoother permit path means more time can be spent on what matters—building a home that works for you.
Key Materials And Methods Used In Oakville Custom Homes
- Engineered Framing Systems: More builds now use engineered joists and beams for better load performance and longer spans in open-plan designs.
- Triple-Pane Windows And High-Performance Glazing: Better insulation and sound control are now standard in many Oakville builds, especially near high-traffic corridors.
- Durable Natural Cladding: Stone, fibre cement, and brick remain popular for their low maintenance and timeless appeal in harsh Canadian winters.
- Radiant In-Floor Heating: Comfort-focused clients are integrating in-floor systems under tile and engineered hardwood throughout main levels and basements.
- Air-Tight Construction With Heat Recovery Ventilation: Builders are focusing on better sealing and indoor air systems that bring fresh air in while keeping conditioned air from escaping.
- Flexible Utility Rough-Ins: Clients planning for long-term living are including rough-ins for electric vehicle chargers, solar panel inverters, and water treatment systems.
- Modern Roof Assemblies With Ice Protection: Sloped or flat, today’s roof systems are built with better underlayments, thermal breaks, and water management to reduce winter wear.
How To Plan Costs And Budget For Custom Homes In Ontario
Budgeting for a custom home in Ontario means thinking beyond square footage. Everything from site prep and soil conditions to service connections and permit fees will affect your total cost. Most experienced builders recommend creating three cost tiers early on: baseline (must-haves), upgrade (preferred choices), and aspirational (wish list). This framework helps prioritize decisions and protects the overall spend.
In Oakville, where land costs are already high, many clients focus on getting the envelope and infrastructure right first—before spending on finishes. A solid shell means better efficiency, less maintenance, and longer performance. Using fixed-price or cost-plus contracts also affects how risks are shared, so understanding each model is key. The goal is not just to avoid budget creep—but to build confidence and clarity into every phase.
What To Expect From The Oakville Custom Home Build Process
The custom build journey involves more than just design and trades. In Oakville, it’s shaped by approvals, neighbourhood considerations, and long-term planning choices. Knowing what to expect upfront helps you prepare for smoother timelines, clearer communication, and fewer unwelcome surprises.
Pre-Design And Site Planning
Before any sketches happen, the site needs to be understood—lot dimensions, grading, access, and tree protections all shape the home’s footprint. Builders often run zoning reviews, consult arborists, and start conversations with planning departments to avoid early delays.
Concept Design And Feasibility Checks
This phase focuses on layout and massing—what fits, what works, and what aligns with your vision. Builders may loop in engineers and pricing consultants at this point to catch buildability issues before drawings get too far.
Permit Submission And Approvals
Depending on the neighbourhood, this step can include Committee of Adjustment hearings, demolition permits, and site plan approvals. Experienced teams help prep the right documents and manage expectations on timing.
Foundation, Framing, And Mechanical Rough-Ins
Once permits are cleared, physical construction begins. This phase sets the bones of the home—concrete, framing, electrical, HVAC, and plumbing all go in. On-site check-ins and builder updates become more frequent.
Interior Finishing And Final Walkthrough
Clients start to see their choices come to life—from cabinets to tile and lighting. Inspections wrap up, and final walkthroughs are used to confirm any outstanding touch-ups or concerns.
Post-Occupancy Support And Warranty
A good builder doesn’t disappear after handover. Follow-up support and warranty coverage help ensure small issues don’t become frustrations—and that the client feels supported long after move-in.
How Oakville Custom Homes Can Be Built With Energy Efficiency
New builds in Oakville are expected to meet performance goals—not just minimum code. Homeowners are opting for high insulation levels, tighter air barriers, and energy-rated mechanical systems from the outset. These choices reduce long-term utility costs and create more comfortable indoor living year-round. Planning these upgrades during design, rather than after the fact, avoids costly rework.
Energy-efficient custom homes also appeal to future buyers, and many local lenders and insurance providers now recognize the value of certified construction methods. Tools like energy modelling and blower door testing offer better insights during planning and execution. For clients looking ahead to resale, energy performance becomes a meaningful feature—not just a technical checkbox. Building efficiently reflects a broader mindset of care, foresight, and quality.
Knowing what to expect upfront helps you prepare for smoother timelines, clearer communication, and fewer unwelcome surprises.
From Dream To Keys How Onelife Supports Your Custom Home In Oakville
Building a custom home means managing dozens of moving parts—from zoning and permits to site logistics and finish selections. Our team brings clarity to every phase. We coordinate with architects, engineers, trades, and inspectors so you don’t have to carry that load alone. With regular updates, visual reports, and transparent cost tracking, you stay informed without being overwhelmed.
We support our clients with honest timelines, flexible collaboration, and build methods that match your long-term goals. From your first conversation to your first night in your new home, we work with purpose. Whether you’re starting fresh on a lakefront lot or replacing a teardown in an established neighbourhood, we help make every step easier. When you build with Onelife, you gain more than a builder—you gain a collaborative partner with experience, trust, and a shared commitment to quality.
Key Takeaways
- Oakville remains one of the most desirable custom home locations in Ontario due to its neighbourhood quality, planning regulations, and long-term family appeal.
- Working with a trusted custom home builder in Oakville makes a measurable difference in communication, cost control, and build quality.
- Key design priorities for Oakville homes include energy-efficient systems, thoughtful indoor-outdoor flow, and flexible space planning.
- Zoning, permits, and architectural guidelines must be understood upfront to avoid project delays and ensure smooth approvals.
- Building energy-efficient custom homes in Oakville is now a practical standard that benefits comfort, long-term cost savings, and resale value.
Common Questions
1. What are the benefits of building custom homes in Oakville versus buying resale?
Building a custom home in Oakville allows you to design a space that fits how you live, rather than adapting to someone else’s layout or design decisions. You can select the materials, floor plan, and finishes that support your family’s long-term needs while also meeting current efficiency and comfort expectations. Resale properties may offer location, but often come with compromises, outdated systems, or renovation requirements. When you build new, you’re investing in lasting quality, tailored function, and peace of mind. Our team works closely with you to deliver that outcome from start to finish.
2. How much does it typically cost to build a custom home in Oakville?
The cost of custom homes in Oakville depends on several factors—such as location, site conditions, square footage, materials, and finish level. On average, construction costs start at $400 per square foot and increase based on design complexity and quality expectations. Planning for contingencies, permits, service hookups, and premium features is also key. The most accurate estimates come from early-stage collaboration between architects, engineers, and builders. We help bring budget clarity early, using detailed scopes and transparent pricing to help you feel informed and confident.
3. What permits do I need for a custom home in Oakville?
Most custom builds in Oakville require zoning clearance, demolition permits if replacing an existing structure, and full building permits from the town’s planning department. Depending on your lot, you may also need heritage approvals or tree protection plans. Permit requirements can vary between neighbourhoods like Morrison and Glen Abbey, especially where architectural controls are in place. Coordinating this step early helps avoid delays and ensures your home aligns with both design goals and municipal expectations. We handle this process directly, simplifying it for you and keeping your build on track.
4. What is the timeline for building a custom home in Oakville from start to finish?
The full build timeline—from initial planning to move-in—typically ranges from 12 to 16 months depending on the lot, complexity, and permit process. Early stages like design development, engineering, and municipal approvals can take several months on their own. Once construction begins, timelines are impacted by material availability, weather, and scope changes. Building with the right partner helps you set realistic expectations and stay aligned throughout. Our approach includes detailed schedules, digital progress reports, and on-site milestones so you always know where things stand.
5. Can I use my own architect when working with a custom home builder in Oakville?
Yes, many clients come to the table with an architect or designer already on board. The key is finding a builder who is comfortable collaborating across teams and can contribute construction insight early. Builders with in-house design-build experience can also support architectural plans by flagging structural or budgeting gaps before they become challenges. What matters most is mutual respect, clear communication, and a shared goal for quality. Our team thrives in collaborative settings and works easily alongside your design professionals to support your vision.




