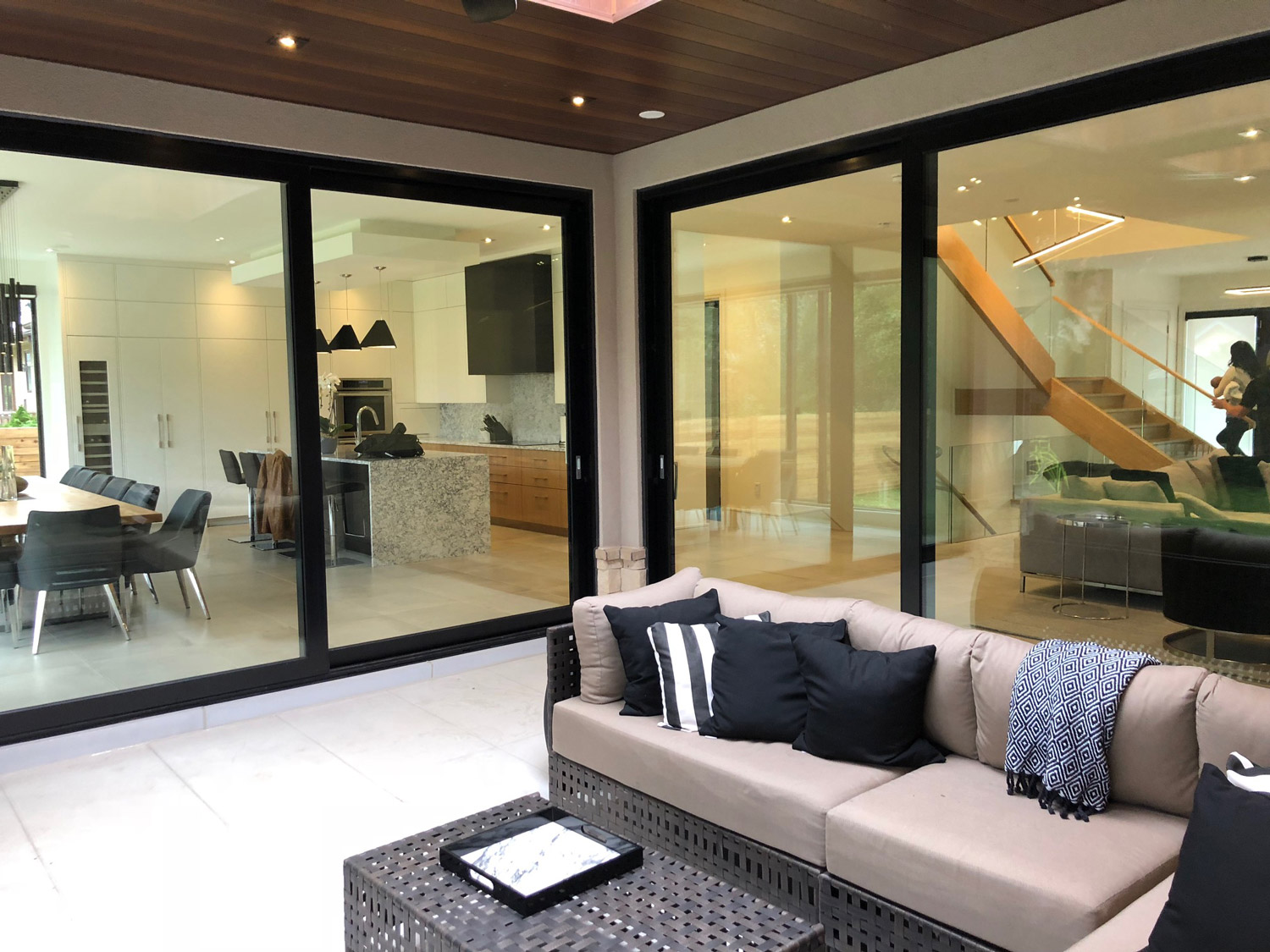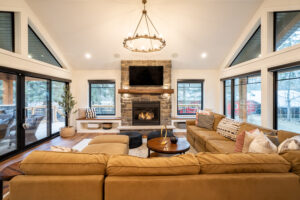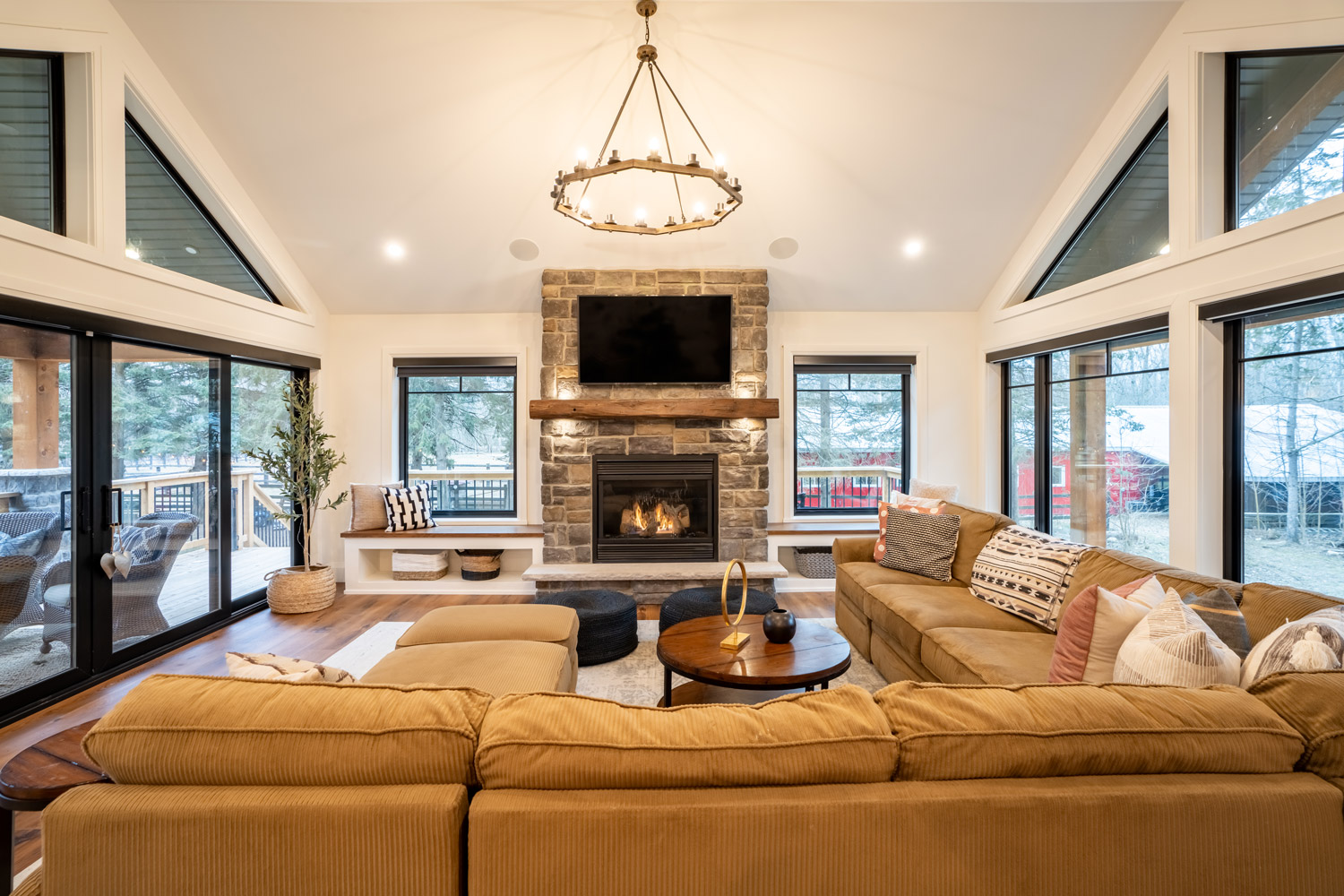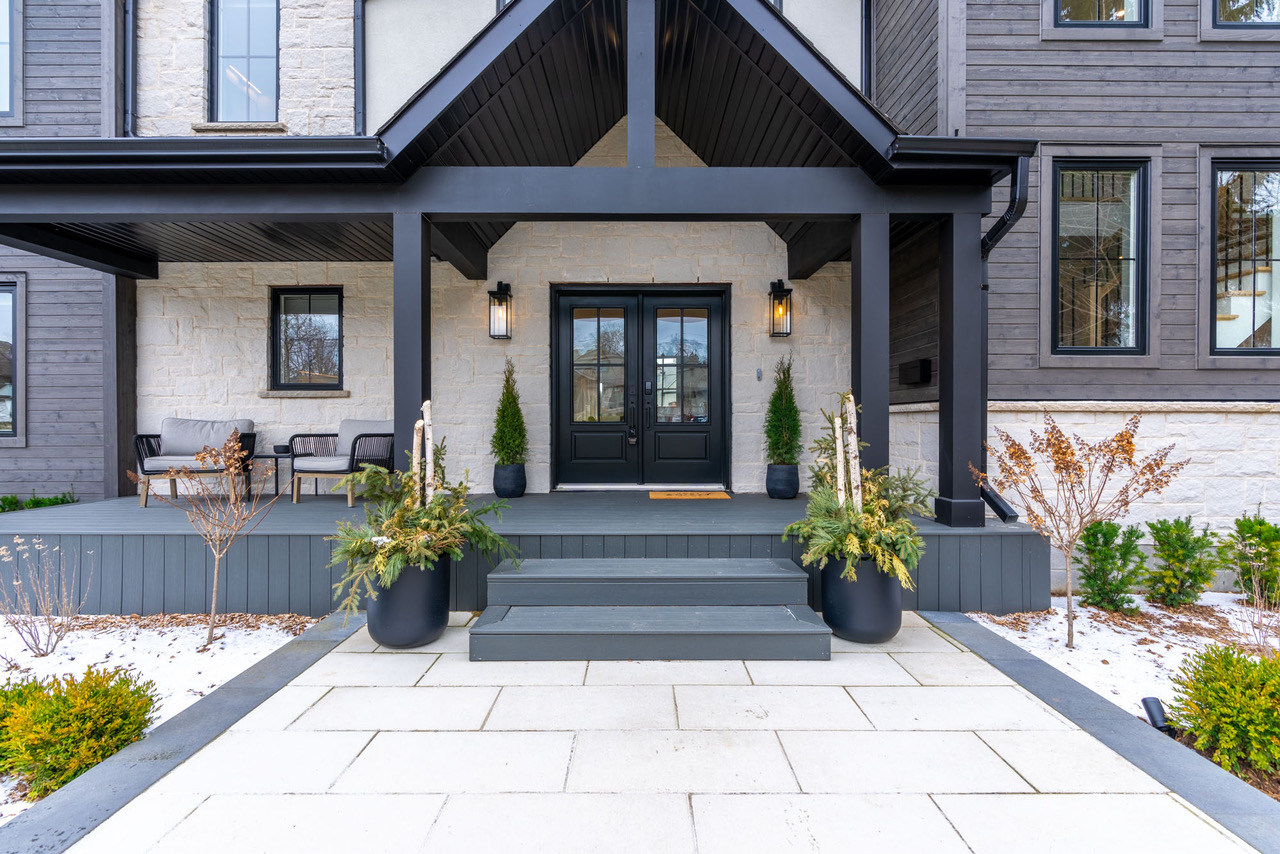
What to Expect from Custom Home Builders
Building a custom home is one of the most personal and exciting decisions you can make. It’s a process filled with questions about cost, timing, and the type of team you’ll need by your side. When you’re planning something as important as your family’s living space, you want clarity and reassurance at every step. That’s why understanding what to expect from custom home builders in Barrie Ontario is so important before moving forward.
Every homeowner comes with a unique vision, and that vision deserves structure, expertise, and thoughtful planning. From permits to design, from material selection to energy efficiency, the process involves a wide range of considerations. Knowing how builders approach these stages helps you feel informed and prepared. With the right knowledge, you can align your expectations and make confident decisions that shape your future home.
What Custom Home Builders in Barrie Ontario Include in Pricing (paragraph with h3 subsections)
Pricing a custom build requires more than just a ballpark estimate. Homeowners want to know what is included, where allowances apply, and how transparency is maintained. Builders in Barrie typically structure their pricing to reflect both fixed costs and flexible items. Understanding the different categories of costs allows you to evaluate proposals fairly and clearly.
The way pricing is presented should give you insight into both craftsmanship and accountability. You want to see clear breakdowns rather than vague lump sums. This type of clarity ensures you are comparing quotes on equal terms. It also protects your budget from unexpected surprises during construction.
Site Preparation And Utilities
Preparing your lot for construction often involves grading, excavation, and utility connections. These costs are typically outlined at the start of the contract. While site conditions can add variability, a detailed plan ensures you’re not caught off guard by hidden work beneath the surface.
Foundation And Structural Framing
The foundation and framing of your home represent major cost centres. Builders include these as core structural elements, with allowances for specific material types or upgrades. Choosing quality at this stage ensures the long-term stability and safety of your home.
Exterior Finishes And Roofing
Exterior finishes such as siding, masonry, and roofing materials often fall under specified allowances. Builders in Barrie provide a range of standard selections while giving flexibility for premium upgrades. These choices directly affect both curb appeal and long-term durability.
Interior Finishes And Fixtures
Flooring, cabinetry, counters, and plumbing fixtures are commonly presented as allowances. A builder should clarify what is considered standard and what would be an upgrade. This helps you allocate your budget toward the features that matter most to your daily life.
Mechanical And Energy Systems
Heating, cooling, and electrical systems play an important role in overall comfort. These systems are usually included in the base price but may vary based on energy efficiency levels. Clear details on what is included help you evaluate both performance and cost.
Project Management And Labour
Beyond materials, builders must account for management, trades, and project coordination. These costs ensure your home is delivered on time and with quality oversight. Professional oversight is what allows your vision to be executed with consistency.
Understanding the elements that make up pricing gives you clarity and confidence. A comprehensive proposal helps you compare builders accurately while protecting your budget. It also ensures you’re investing in quality materials and processes rather than cutting corners. Clear pricing builds trust and sets the tone for the entire project.
How Custom Home Builders in Barrie Ontario Plan Permits and Design
Before construction can begin, permits and design approvals must be in place. Local regulations in Barrie require detailed submissions for zoning, building code compliance, and site approvals. Builders who understand the municipal process help streamline these steps so you avoid delays. Working with a team that combines design expertise and regulatory knowledge ensures your plans are approved efficiently.
A clear design process also allows you to refine your vision early in the project. From architectural drawings to detailed specifications, this stage lays the foundation for construction. Builders who prioritize design accuracy and permit compliance give you peace of mind that your home will meet both your needs and municipal requirements.
Fixed Price Versus Cost Plus With Custom Home Builders in Barrie Ontario
The main difference between fixed price and cost plus contracts is how risk and flexibility are managed during construction. Fixed price agreements establish a set cost for your project, while cost plus agreements allow for adjustments based on actual expenses. Both approaches have strengths and trade-offs depending on your priorities.
- Fixed Price Contract: Provides predictable costs and protects against budget overruns.
- Cost Plus Contract: Offers flexibility to adjust materials or finishes during construction.
- Transparency in Billing: Builders provide detailed invoices showing actual expenses in cost plus contracts.
- Risk Allocation: Fixed price places risk on the builder, while cost plus shifts more variability to the homeowner.
- Flexibility for Upgrades: Cost plus allows greater flexibility if you want to add or upgrade mid-project.
Project Timeline Benchmarks for Barrie Custom Homes From Groundbreaking to Keys
Understanding the timeline for Barrie custom homes helps you prepare for the journey ahead. While each project is unique, builders often follow key phases that bring structure to the process. Establishing benchmarks helps keep expectations aligned between you and your builder. Knowing what to expect reduces stress and keeps your project on track.
Timelines are also influenced by municipal approvals, weather, and the availability of trades. A transparent builder will provide updates along the way so you feel informed. These benchmarks should be treated as guideposts rather than rigid promises. Still, they provide an important framework for planning your own life around construction.
Preconstruction And Approvals
This stage includes finalizing design, securing permits, and preparing the site. It often takes several months depending on municipal approval times. Careful coordination here avoids costly delays down the road.
Foundation And Framing
Once approvals are in place, excavation and foundation work begin. Framing typically follows within a few weeks, giving your home its initial shape. This stage is often the most visually exciting for families.
Exterior Enclosure
Roofing, windows, and exterior finishes are completed to protect the interior from weather. This phase allows interior trades to begin their work in a controlled setting. A fully enclosed structure creates momentum for interior progress.
Interior Finishes
Plumbing, electrical, drywall, and finish carpentry bring the home to life. This is when homeowners begin to see design choices take shape. Attention to detail here has the greatest impact on final quality.
Final Walkthrough And Handover
The last stage includes inspections, punch lists, and final approvals. A professional walkthrough ensures you are comfortable with every detail. The keys are only handed over when both parties are satisfied with the result.
Having clear benchmarks provides reassurance during the build. Even though each home is unique, structured phases create predictability. Builders who communicate openly about timing allow you to plan your life with confidence. Transparency around timelines builds trust and fosters collaboration.
Energy Efficiency Options That Pay Off for Barrie Custom Homes
Energy efficiency is now a priority for many Barrie homeowners. Choosing systems and materials that lower long-term costs can make your home more comfortable and sustainable. Builders are increasingly including efficiency measures as part of their core offerings. Knowing which options provide the best return helps you invest wisely.
Efficient design also improves day-to-day comfort. From insulation to heating systems, thoughtful planning makes a measurable difference. Builders who prioritize these details demonstrate commitment to quality living. Selecting energy upgrades early ensures they are built into the design from the start.
High Performance Insulation
Proper insulation reduces energy bills and improves comfort year-round. Options like spray foam or upgraded batt insulation seal gaps and increase efficiency. Builders can recommend the best type based on your design and lot.
High Efficiency Windows And Doors
Windows and doors with low-emissivity coatings help reduce heat loss. They also prevent drafts and improve indoor comfort. These upgrades have both financial and lifestyle benefits.
Heating And Cooling Systems
Energy efficient furnaces, boilers, and air conditioning units reduce monthly bills. Many systems now integrate with zoning controls for added comfort. Builders can help balance upfront cost with long-term savings.
Renewable Energy Integration
Solar panels and other renewable technologies are becoming more accessible in Barrie. These systems can reduce dependence on traditional energy sources. They also add value for future resale.
Water Saving Fixtures And Appliances
Low-flow fixtures and energy efficient appliances lower utility bills. They also reduce strain on municipal infrastructure. Many builders include these options as standard in custom homes.
Energy efficiency investments make sense for both comfort and cost. Selecting the right combination creates a home that stands the test of time. With the guidance of experienced builders, you can balance upfront costs with long-term value. Making thoughtful energy decisions today pays dividends for decades.
Questions to Ask Custom Home Builders in Barrie Ontario Before Signing
- What is included in your base price and what are allowances? Clarity on inclusions avoids later disputes.
- How do you handle changes during construction? Understanding flexibility helps you budget for adjustments.
- Can you provide references for recent Barrie custom homes? Speaking to past clients adds reassurance.
- How do you schedule updates and progress reports? Regular communication keeps expectations aligned.
- What warranty coverage is included with your builds? Strong warranty terms show confidence in workmanship.
- How do you coordinate with architects and designers? Seamless collaboration improves overall outcomes.
How Warranties and Aftercare Work for Owners of Barrie Custom Homes
Aftercare is an important part of building a home. Once the keys are handed over, you want to know that support continues. Most builders in Barrie include warranty coverage as part of their offering. Understanding how warranties work gives you reassurance about long-term quality.
Warranties protect your investment and demonstrate builder accountability. They are also an important signal of professionalism. Knowing what is covered allows you to plan for future maintenance. A clear aftercare program adds long-term confidence in your decision.
Structural Warranty Coverage
Structural warranties typically last several years. They cover major elements like foundations, framing, and roofing. This protection provides peace of mind that critical systems will perform as expected.
Mechanical And Electrical Coverage
Heating, cooling, plumbing, and electrical systems often come with shorter warranties. These cover essential services that support daily living. Builders should provide clarity on both timelines and coverage details.
Workmanship Warranty Coverage
Workmanship warranties cover finishes such as flooring, drywall, and cabinetry. They ensure that any issues identified early are corrected promptly. This demonstrates the builder’s commitment to quality beyond possession day.
Aftercare Communication Process
Builders should provide a structured way to submit warranty concerns. Clear response times and service protocols keep you informed. Ongoing communication shows that your builder values long-term relationships.
Optional Extended Protection
Some builders offer extended protection plans beyond standard warranties. These add reassurance for homeowners who want additional coverage. Reviewing these options helps you make informed choices.
Warranties and aftercare keep your home performing as intended. They also reinforce your builder’s commitment to lasting quality. Choosing a builder with strong aftercare programs ensures your investment is protected. It also fosters a sense of partnership long after construction ends.
How Onelife Guides Barrie Custom Homes From Concept to Completion
Onelife Design & Build has built its reputation on clear communication and meticulous execution. Homeowners and project leaders trust our team because we take the time to understand your vision and turn it into reality. From planning permits to coordinating trades, our process is built on transparency, collaboration, and attention to detail. Each step is carefully documented so you always feel informed and supported.
We also know that every decision you make has long-term implications for your family. That’s why we focus on energy efficiency, budget clarity, and quality craftsmanship from the very beginning. Our team is here not only to build your home but to support you with the knowledge and confidence you need throughout the journey. Working with Onelife means more than just building a house—it means creating a home that reflects your values, priorities, and vision for the future.
Key Takeaways
- Clear pricing breakdowns protect your budget and give confidence in your builder’s transparency.
- Permit and design planning are important for approvals and timely construction starts.
- Fixed price and cost plus contracts each have strengths depending on your risk tolerance.
- Benchmarks such as foundation, framing, and finishes create structure in the project timeline.
- Energy efficiency upgrades improve comfort, lower costs, and add value to Barrie custom homes.
Common Questions
How much does it cost to build a custom home in Barrie Ontario?
Costs vary widely based on size, finishes, and location, but most homeowners can expect a structured proposal from local builders. You should expect clarity on allowances, upgrades, and fixed items so you can compare accurately. A trusted builder will walk you through each cost category in detail. Working with OneLife means you get transparent pricing that balances your vision with financial confidence.
How long does it take to complete Barrie custom homes?
Timelines vary depending on permits, design choices, and the complexity of your build. Most custom homes in Barrie follow a phased approach from preconstruction to keys, typically taking 12 to 18 months. Clear updates during each benchmark reduce stress and improve predictability. OneLife provides structured communication at every stage so you always know what to expect.
What is the difference between fixed price and cost plus contracts in Barrie?
Fixed price contracts set a clear total cost from the start, while cost plus allows adjustments based on actual expenses. Each method has its advantages depending on how much flexibility you want during construction. Homeowners who want predictability often prefer fixed price, while those who value flexibility may consider cost plus. OneLife helps you evaluate both options so your contract aligns with your goals.
What type of warranty comes with Barrie custom homes?
Most Barrie builders include structural, mechanical, and workmanship warranties with their projects. Coverage timelines vary based on the system or component. Extended coverage may also be available for homeowners who want added reassurance. OneLife structures aftercare so you always have support when you need it.
How can I make my Barrie custom home more energy efficient?
You can invest in upgraded insulation, high-efficiency windows, and energy conscious mechanical systems. Renewable options like solar panels can further reduce long-term costs. Builders who plan efficiency upgrades early in the design stage achieve the best results. OneLife prioritizes efficiency so your home is comfortable, sustainable, and cost-effective over time.







